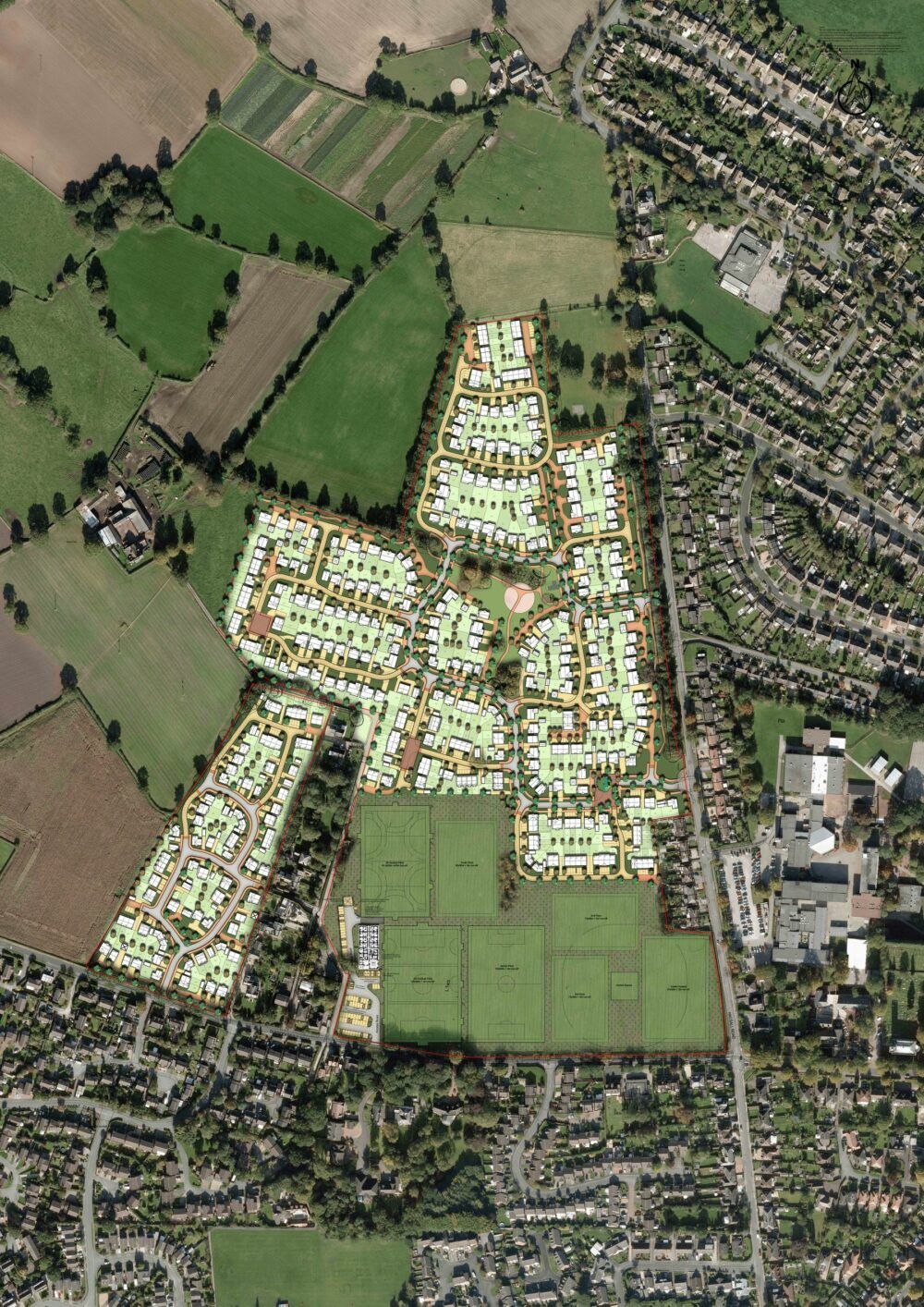Projects
Former MMU Site, Alsager
Client: David Wilson Homes & Barratt Homes.
Detailed Planning Approval for 407 dwellings at the Former MMU Site, Alsager.



APD have assisted David Wilson Homes and Barratt Homes in the preparation of a detailed planning application for 407 units at the Former MMU Site, Alsager.
Throughout the application process, APD have prepared a number of drawings and documents, including;